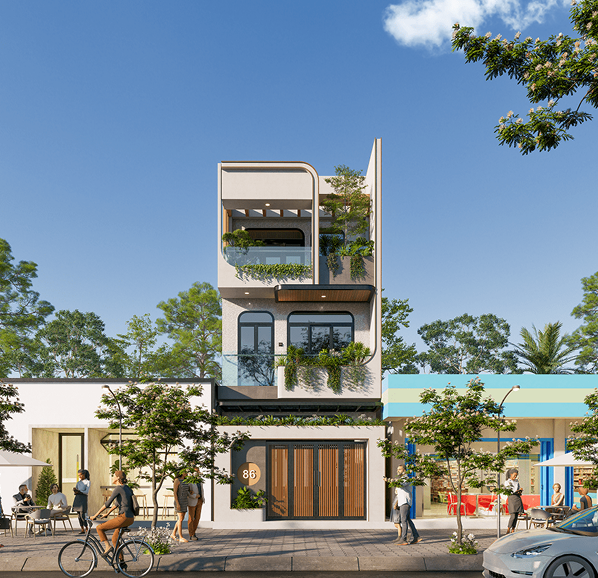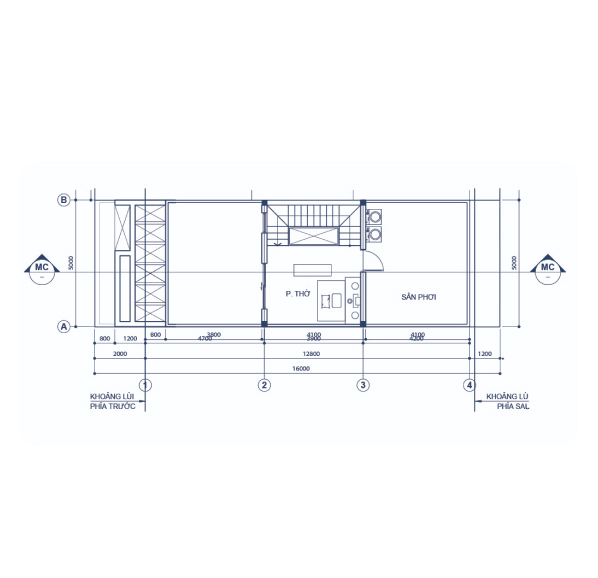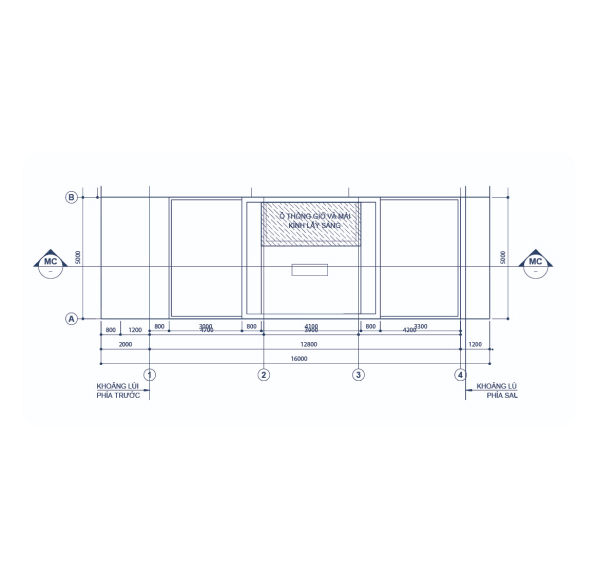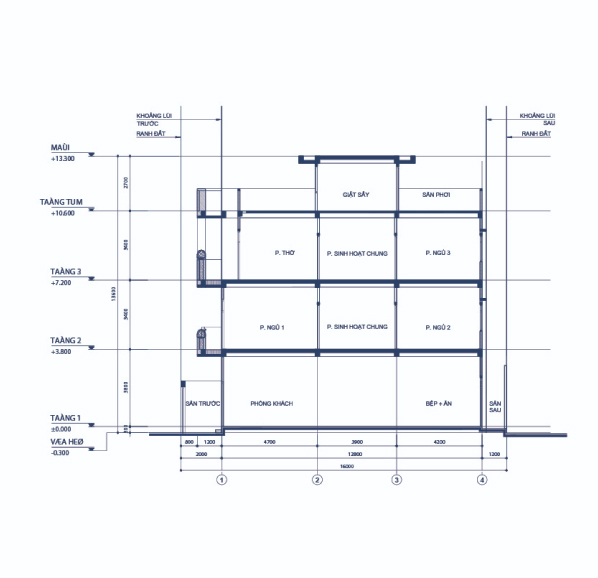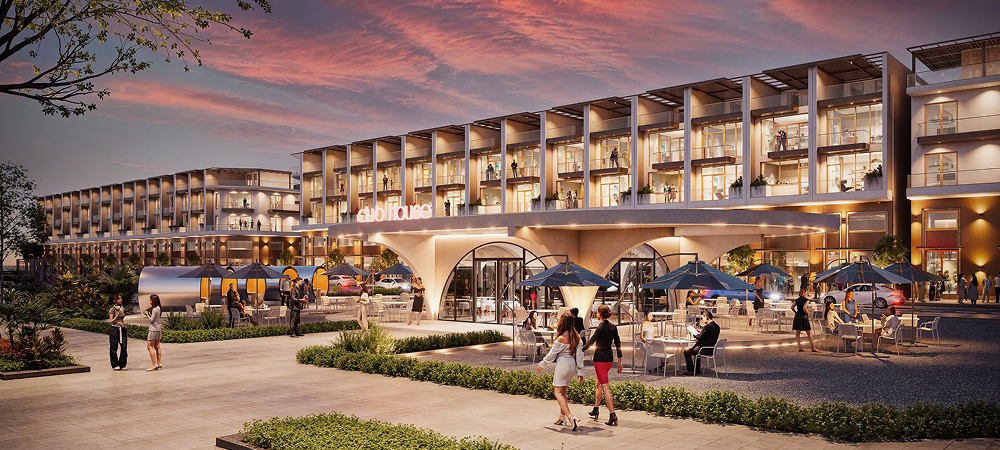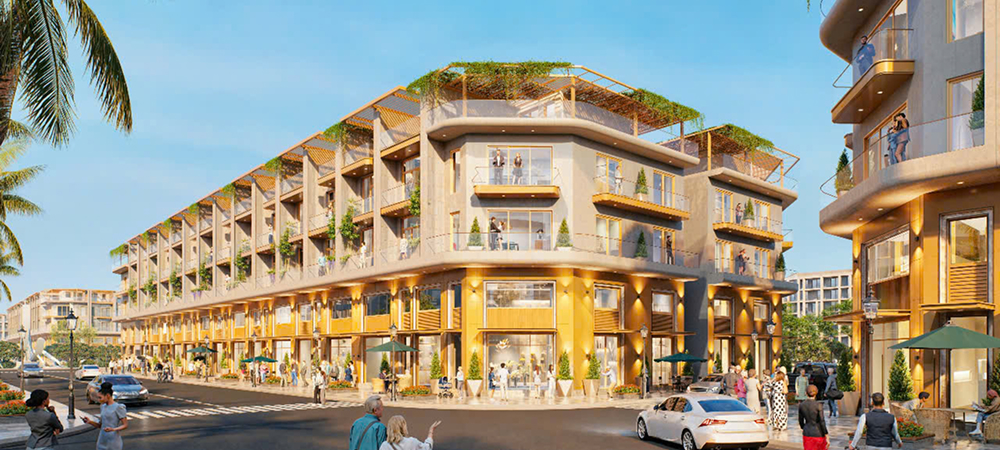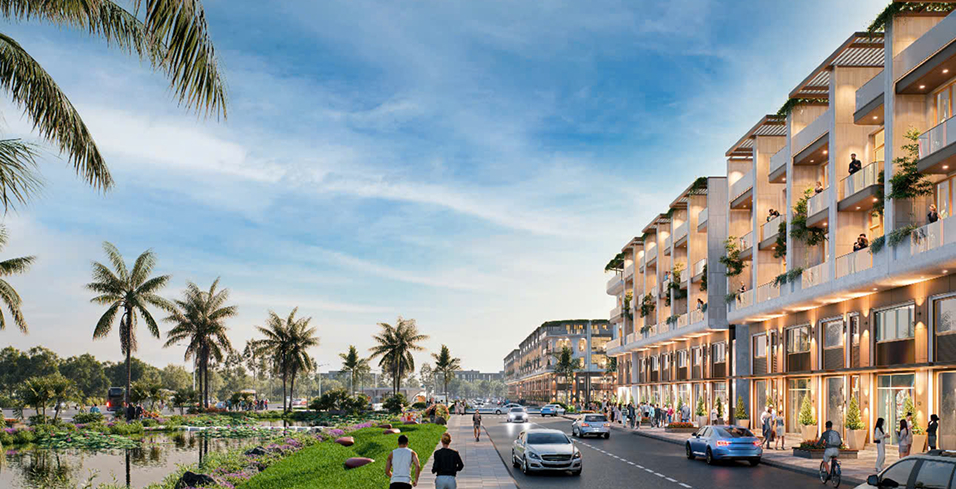Townhouse Overview
F
Facade Design
G
Ground Floor Plan
1FL
First Floor Plan
2FL
Second Floor Plan
T
Terrace Floor
R
Roof Plan
BS
Building Section
(*) All information and images on the website reflect the technical specifications, aesthetics, and creative concepts at the time of update. Official information is specified in the sales contract.

Overview Townhouse
Total: 535 plots
Design: 1 ground floor, 2 upper floors, and a rooftop terrace
Typical Size: 5m x 16m
Functionality: 1 living room, 1 kitchen, 3–4 bedrooms, 5 bathrooms, family lounge area, worship room, laundry drying area
Pháp lý: Approved 1/500 detailed master plan, freehold ownership
Gallery
2025 The 826 EC. All Rights Reserved. Web Designed by Thuy Thu.
