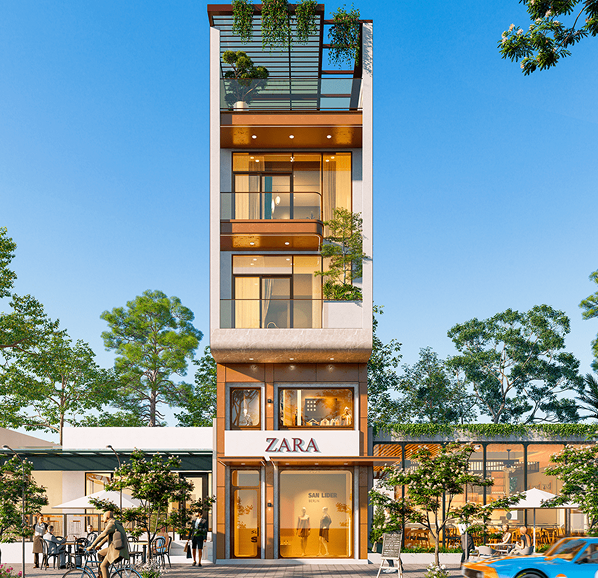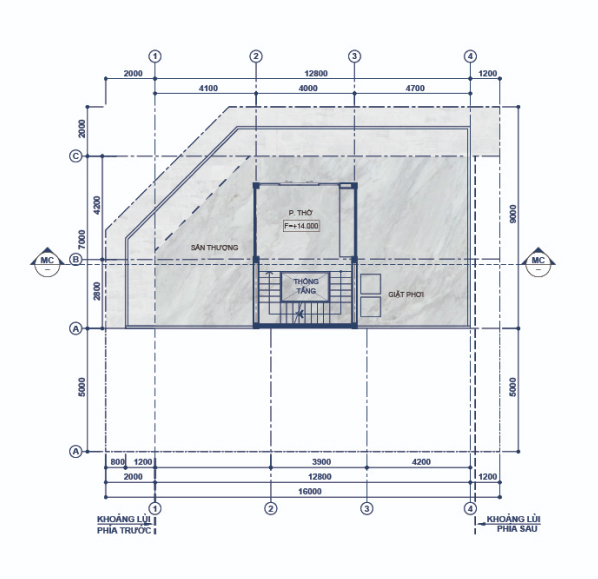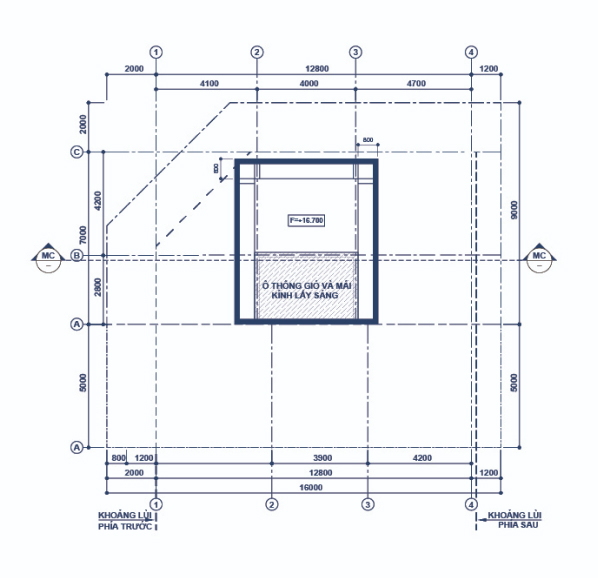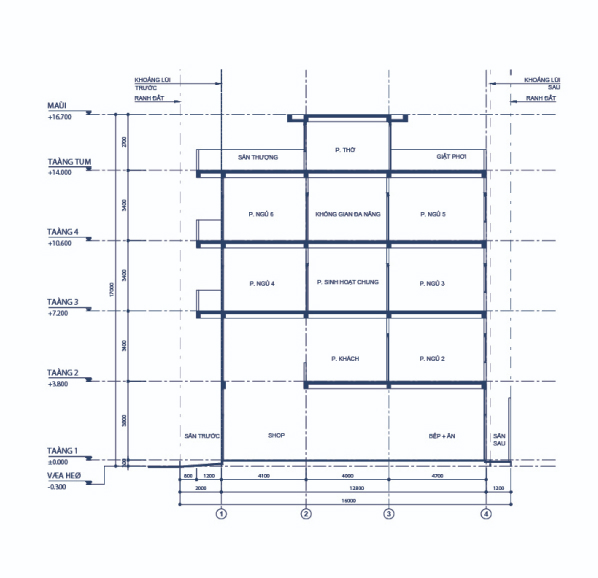Overview Monochrome shophouse
F
Facade Design
G
Ground Floor Plan
1FL
First Floor Plan
2FL
Second Floor Plan
3FL
Third Floor Plan
R
Rooftop Floor Plan
T
Terrace Floor
BS
Building Section
(*) All information and images on the website reflect the technical specifications, aesthetics, and creative concepts at the time of update. Official information is specified in the sales contract.

Overview Monochrome SH
Total: 185 plots
Design: 1 ground floor, 3 upper floors, and a rooftop terrace
Typical Size: 5x16m, 5x18m, 5x19m
Functionality: Retail space, 1 living room, 1 kitchen, 6 bedrooms, 6 bathrooms, shared Lounge, worship room, laundry drying area
Legal Status: Approved 1/500 detailed master plan, freehold ownership
2025 The 826 EC. All Rights Reserved. Web Designed by Thuy Thu.







