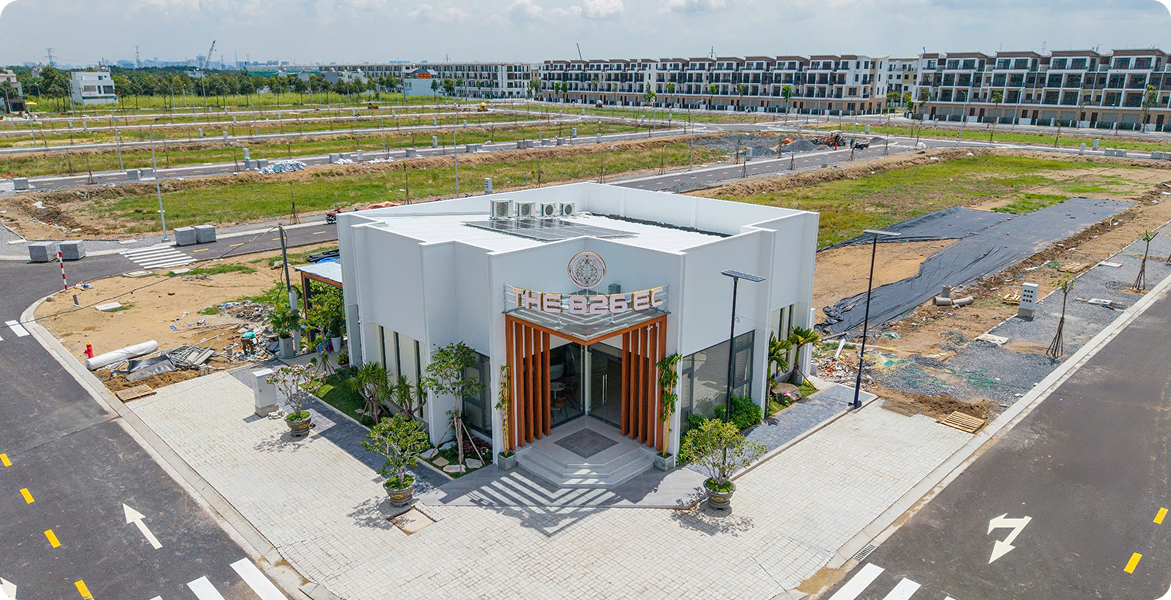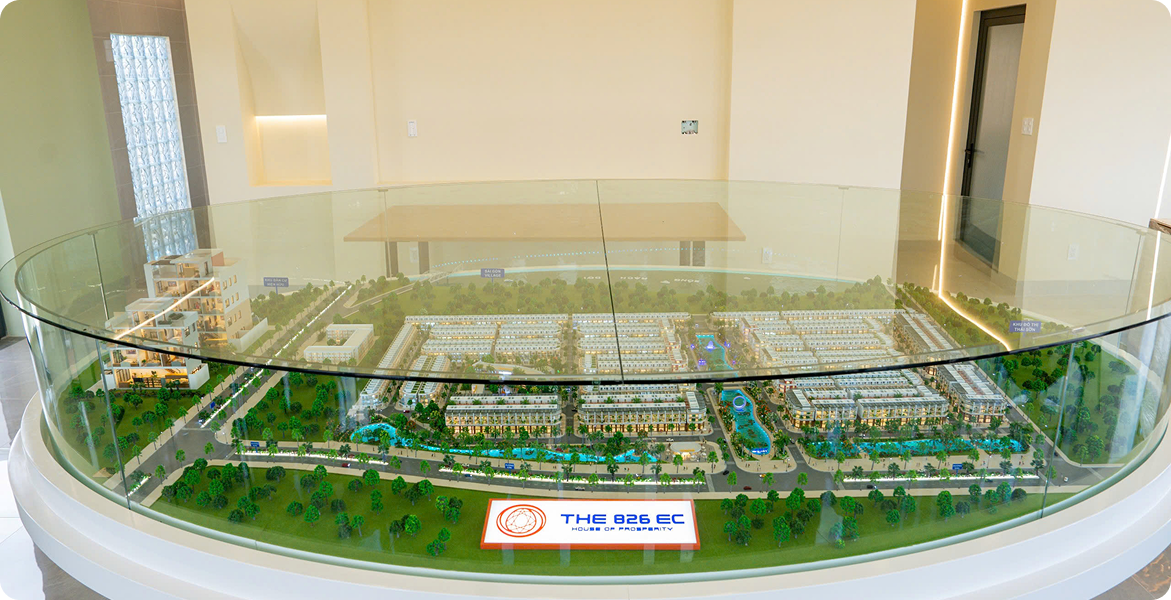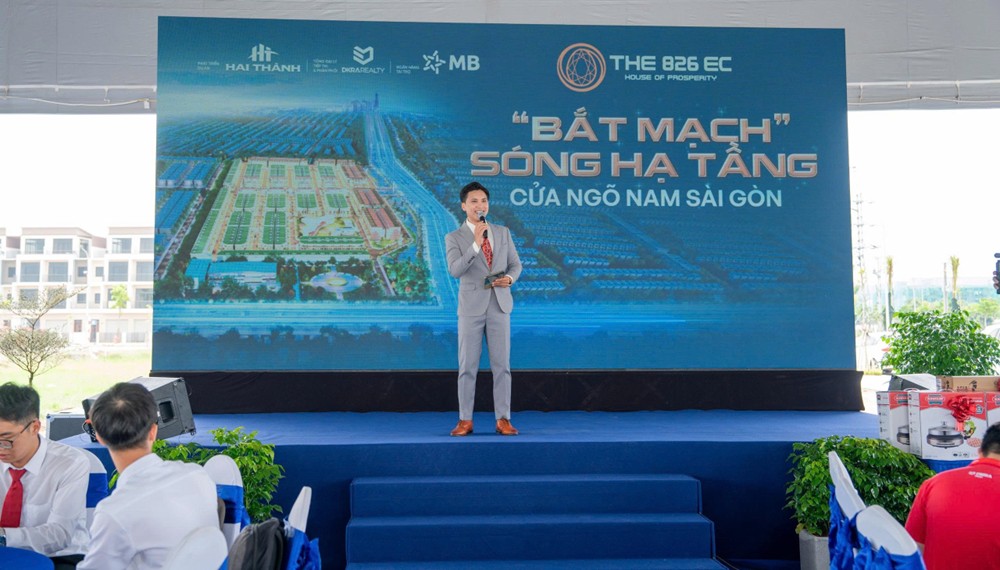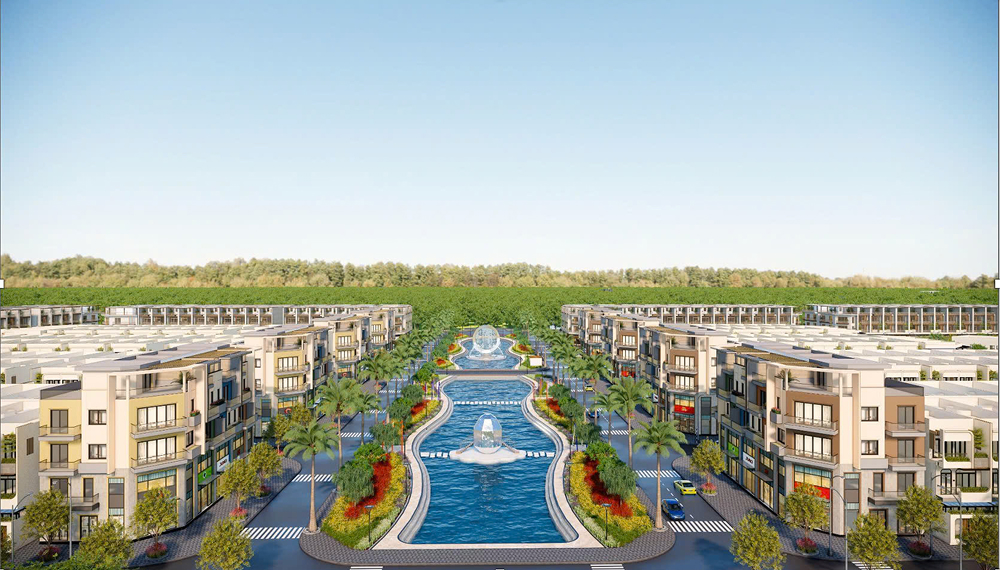The 826 EC Scale Model – Urban Living at a Glance
The 826 EC scale model is more than just a miniature. It’s the “heart” of the sales gallery, offering visitors a clear vision of the future living environment. In real estate, scale models play a vital role in illustrating master planning and long-term vision.
For The 826 EC, a rising urban township in Can Giuoc District, the model serves as a powerful visual tool that reflects thoughtful planning and strong growth potential.
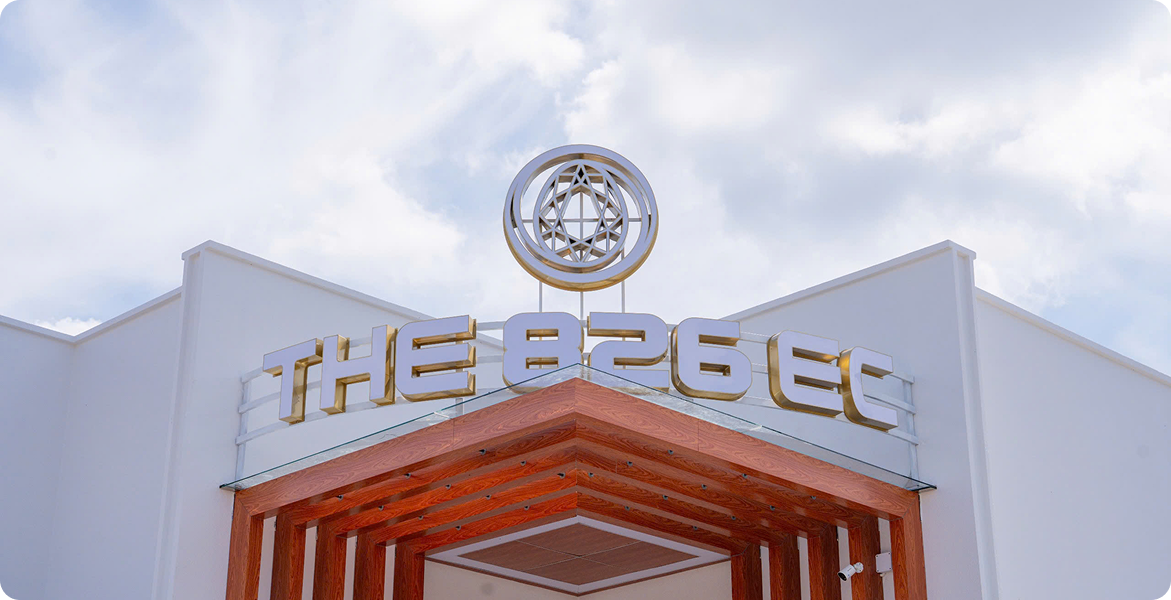
A Bridge Between Vision and Real Experience
Stepping into The 826 EC showroom, visitors are instantly drawn to the meticulously crafted scale model. From the master plan to green spaces, amenities, and roadways, every element is vividly represented. It provides a clear and realistic view of the project’s scale and quality.
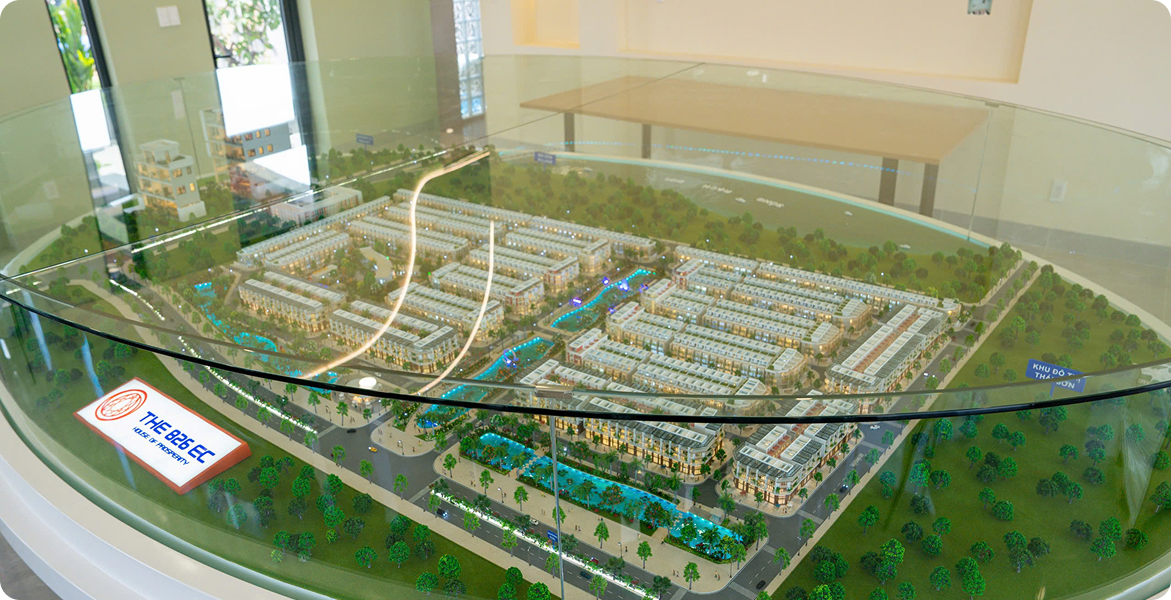
Unlike technical drawings, The 826 EC scale model delivers a complete visual experience. Shophouses, townhomes, parks, and lakes are precisely recreated. Helping buyers see and feel the project before making investment or living decisions.
The 826 EC – A Flourishing Urban Hub
Spanning over 15 hectares, The 826 EC is planned as a satellite township of Ho Chi Minh City. The scale model clearly presents the project’s structure, with well-defined zoning and integrated functions:
Shophouse (C-Zone & E-Zone): Positioned at prime frontages and along main roads, ideal for business. The scale model highlights their open façades, modern designs, and strategic location near high residential density.
- Townhouses: Surrounded by green areas, walkways, and private gardens. The model allows for easy comparison and selection based on location and personal needs.
- Internal Amenities: Schools, healthcare centers, central parks, playgrounds, cafés, landscaped lakes, and walking trails are harmoniously distributed. Reflecting a well-connected lifestyle environment.
Transportation & Regional Access: Key routes such as DT826C, DT826E, and Rach Doi Bridge are fully displayed on the model, underlining the project’s strategic location and increasing investment value.
Read more about: “The Shark Effect” – Long An’s Real Estate Making Waves
The Official Scale Model of The 826 EC
Beyond being a visual highlight, the The 826 EC scale model is a vital sales and consultation aid:
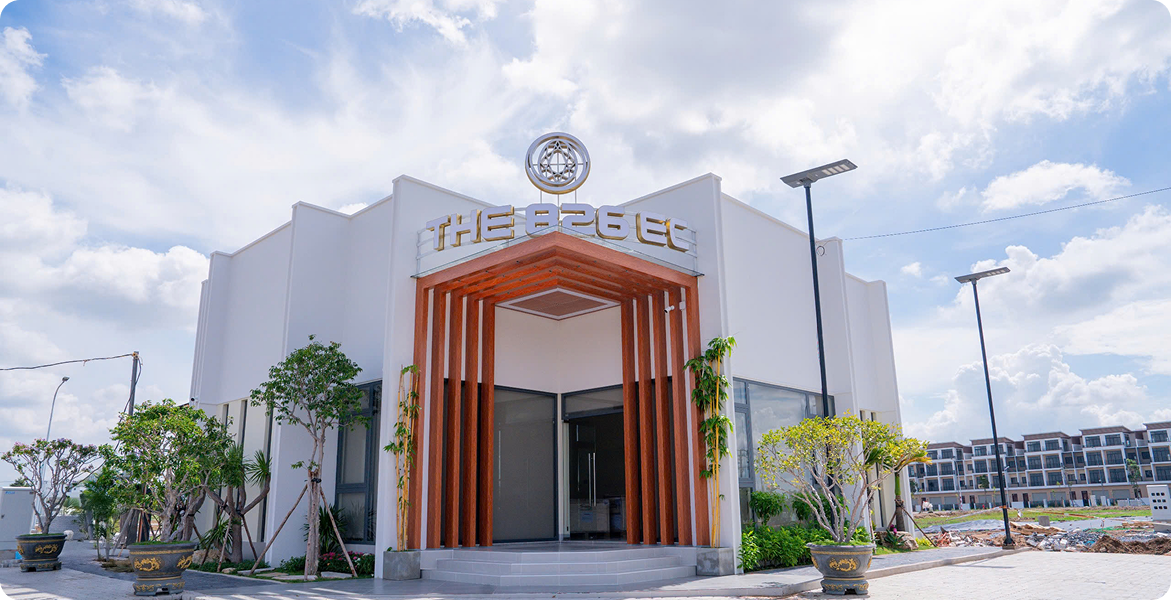
- Buyers can easily choose homes based on direction, feng shui, or proximity to amenities.
- Sales agents can directly use the model to explain routes, distances to parks, schools, and commercial areas.
- Investors can quickly assess shophouse business potential based on traffic flow and surrounding population.
This is the clear distinction between projects with high-quality scale models and those that rely solely on visual renderings.
A Statement of Commitment from the Developer
The 826 EC scale model also reflects the developer’s care and transparency in presenting the project. It publicly showcases infrastructure, green spaces, construction density, and planned amenities in detail—reinforcing buyer trust.
As our project positions itself as a dynamic, livable urban community at the southern gateway of Ho Chi Minh City, the official unveiling of the scale model marks the first step for customers to truly grasp the project’s scale and potential.
| The 826 EC – House of Prosperity
Contact us today to secure prime land plots in the heart of the project. Take advantage of exclusive 2025 incentives available for a limited time. Opportunities like this don’t come often—act now to ensure you don’t miss out.
|
We invite you to explore more market insights, click here
Get the latest updates on project information and progress here.
